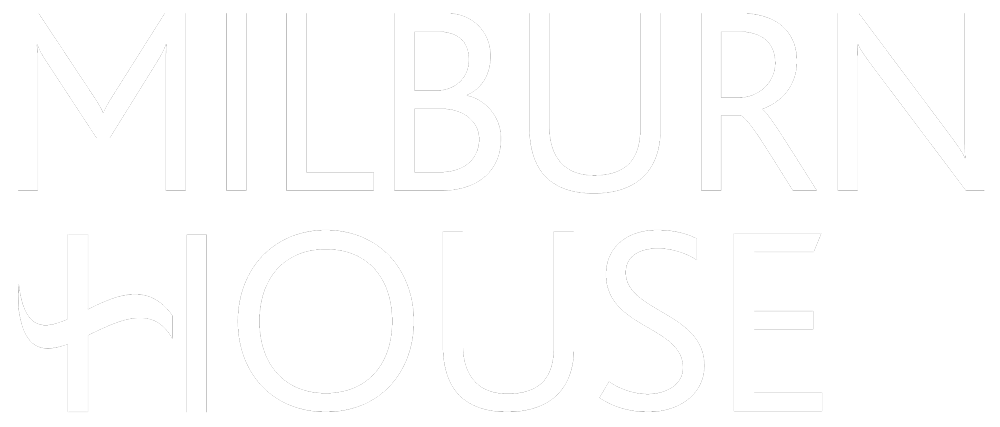Available Spaces
Spaces for Businesses Big and Small
Throughout each floor, there are many magical office spaces to be discovered. The building is comprised of a large range of different spaces to accommodate any sized business.
Availability - December 2025 (pdf)
Size: 1.06 MB
A Floor Spaces Available
11 spaces ranging from 455 to 3797 square feet.

B Floor Spaces Available
Six spaces ranging from 686 to 5503 square feet.

C Floor Spaces Available
Eight spaces ranging from 480 to 10,294 square feet.

D Floor Spaces Available
7 spaces ranging from 253 to 3284 square feet.

E Floor Spaces Available
9 spaces, ranging from 188 to 814 square feet.

F Floor Spaces Available
One space, 520 square feet.

The Hub
Communal spots for all our residents, designed to make work life a breeze.
Comprising some three thousand square feet of space on Level E with access from the historic Side, The Hub provides dedicated bike storage and locker facilities together with high quality showers and changing facilities. In addition, there are meeting rooms for hire together with social/breakout and kitchen space where staff and clients can relax as well as the on-site management suite
The Hub comprises:
- Flexible meeting space
- Social meeting areas
- Bike storage facility
- Male & female showers
- Communal kitchen
























